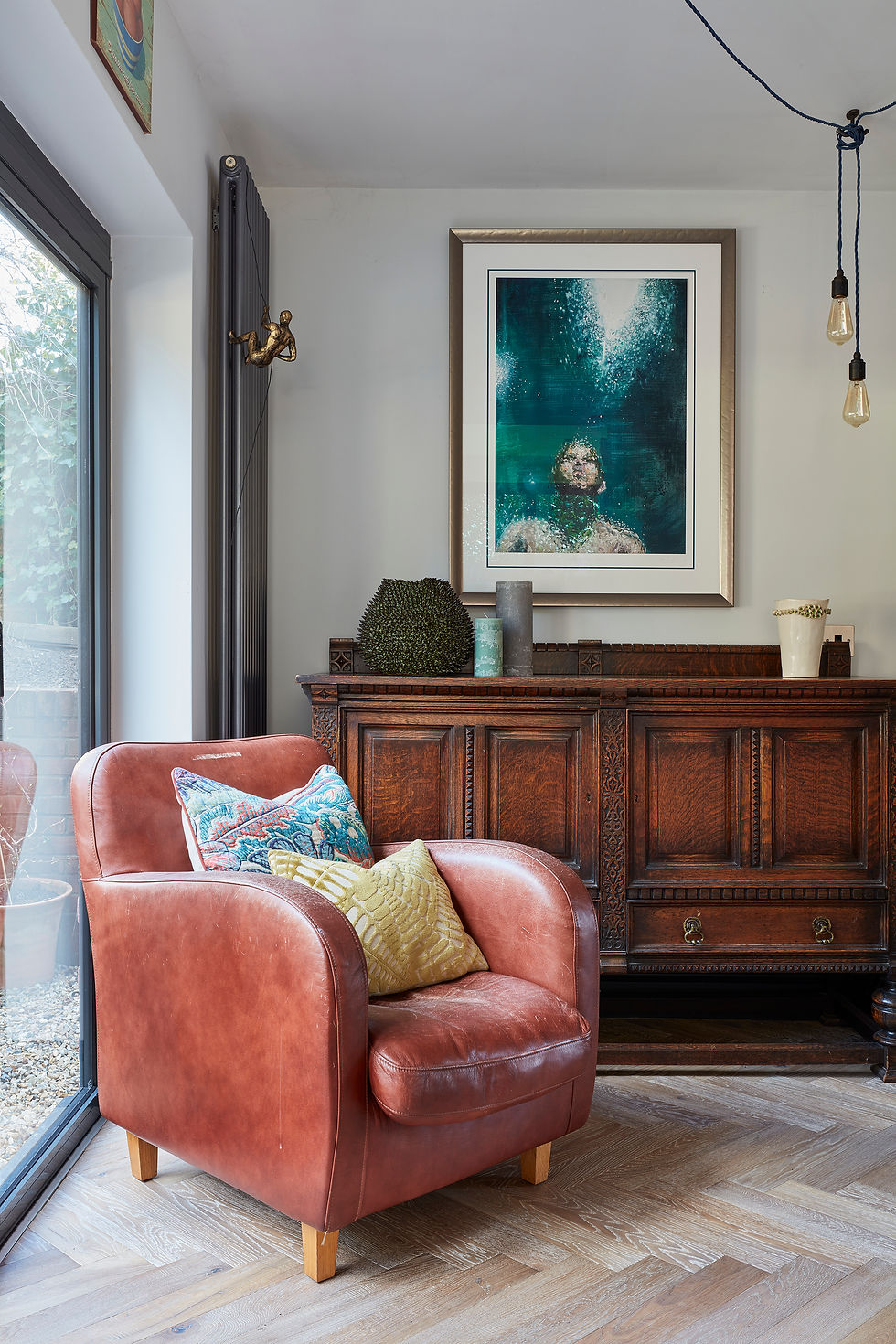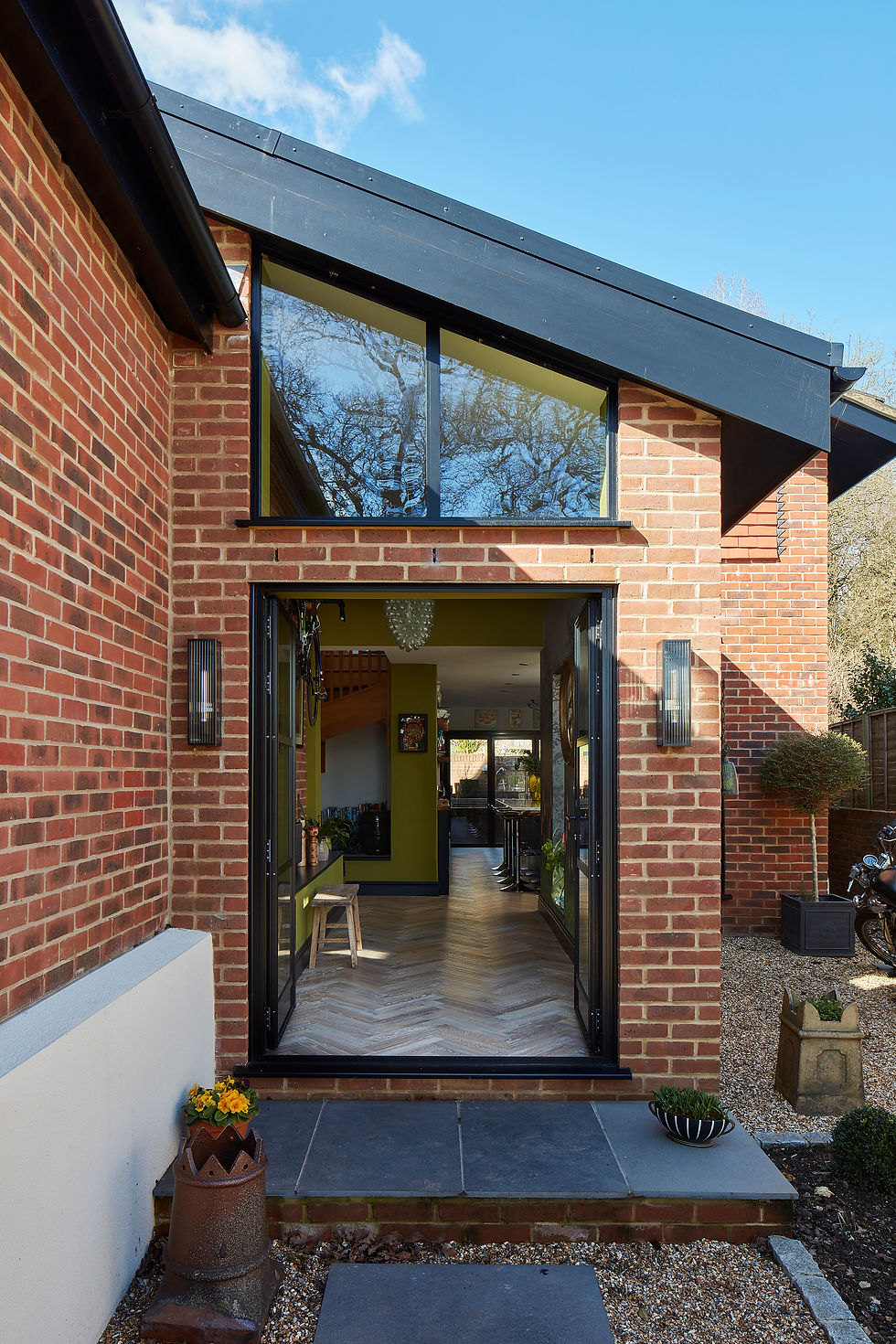
WOODEN HILLS
HOME IN THE TREES
Sector
Residential
Location
Godalming, Surrey
Status
Completed 2021
Blending asymmetrical roof lines and full height heritage windows, this
mid-century chalet style house was transformed and rejuvenated.
Our approach to the project, was to focus on principal elements of height, light and space to create an indulgent and soothing design.
Playful roof lines and full height heritage-style glazing were used to create double height hall drama and refresh the outward appearance.
The transformation of the garage into a stylish split-level kitchen, dining and living arrangement significantly improved the family’s lifestyle.








Rearranging the ground floor resulted in a cosy family snug with woodburning stove, laundry room and WC/cloakroom with sustainable outdoor drying area.
A secondary ground floor guest suite with concealed dressing room and bathroom, was cleverly vaulted, with light wells and full elevation glazing as a delightful surprise for guests.
The large side-dormer roof extension created space for a ‘broken plan’ principal bedroom design with internal glazed partitions, vaulted ceilings and Juliette balcony for height, light, space, luxury and wellbeing.
The final touch was to re-scape the steep frontage to create additional off-street parking, hidden breakfast terrace and herb garden, transforming Wooden Hills into a beautiful and sophisticated family home on the edge of a woodsy wilderness.
Retro Rural Retreat
